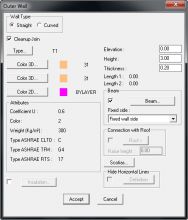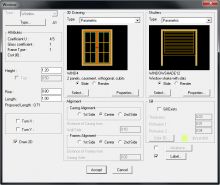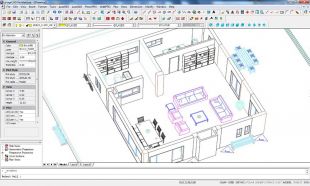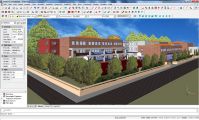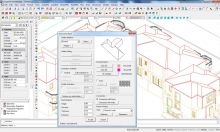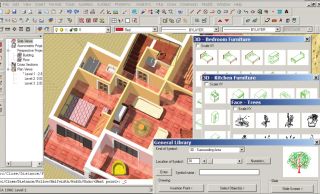
Video Brošiūra Pirkti Parsisiųsti
progeCAD Architecture 2014 is a 3D & 2D Architectural software using DWG as its native file format. Very intuitive, its powerful BIM technology helps you to draw faster and easier in 3D & 2D.
Easy use for AutoCAD or progeCAD users and 100% DWG compatible
IFC 2x3 Full compatible: share your projects with other BIM software like Autodesk Revit®, AchiCAD®, Allplan® etc.
Either in 3D or 2D view, progeCAD Architecture provides you with intelligent and parametric objects libraries to draw your buildings, houses or interiors : walls, windows, doors, stairs, balconies, roofs… You just have to pick a shape and modify its dimensions.
Editing you 3D project is as easy as a double-click on the element which dimensions you want to modify and/or drag and drop the element to change its position.
- EASY 3D with intelligent and parametric objects
- AutoCAD®-friendly: Same format, similar look and feel
- 2 SOFTWARE IN 1: Our architectural software also includes all the standard CAD environment and features therefore you can also use it for any CAD drawing and also the powerful BIM approach.
- Very easy and fast 3D Design with intelligent parametric objects and extensive libraries. You just pick the shape and enter its dimensions.
- Create 3D stairs and roofs in a few clicks
- Get automatically all the 2D drawings and views from the 3D model : floor plans, elevations, perspective views, cross sections… and keep them updated in real-time !
- Low-cost yet powerful!
Very easy to learn even for non-designers
Also reknown to be an exceptional low-cost alternative to Revit or ArchiCAD, progeCAD Architecture is much faster and intuitive to learn.
SEE OUR TUTORIAL VIDEOS showing how to learn progeCAD Architecture in less than 30 minutes !
progeCAD Architecture Strong points:
UNRIVALED PRODUCTIVITY : With progeCAD Architecture you draw in 3D even faster and easier than in 2D with traditional CAD software and save a lot of time when modifying. Besides you can extract all the 2D DWG drawings and the software will update them automatically when you modify the 3D project !
- DWG compatibility combined with the innovative BIM approach (Building Information Modeling)
- Advanced BIM structure to continuously update the project drawings (sections, views, perspectives, etc) while keeping anyinterventions made by the user (insertion of library items, text, annotation, etc).
- Similar approach to Revit® or Archicad®
- Projects interchange with BIM software through IFC files.
- Project drawings smart explorer (tree-view browser of the drawings).
- Faster rendering performances based on OpenGL, as well as real time virtual walk through of the rendered model.
- Enhanced roof modeler with unlimited options to design any type of roof structure and add components such as attics, lofts, skylights, inclined openings and many others.
- Intelligent design to create even more building entities (i.e. chimneys, pergolas and others).
- Significant improvements regarding architectural design refinements (i.e. smart automatic unions between building objects only if necessary, optional hiding of the wall/slab lines on the views or sections, object definition through polylines in every dialog, etc), as well as the topographical design (fully automatic creation of triangles to create the ground model).
- Unrivaled performance due to the brand new high speed IntelliCAD v.6.6 engine.
- Other new enhancements include: new interface, properties panel, polar tracking, and many others.
- Blocks libraries 2D and 3D
- And More: automatic dimensioning, 3D furnitures libraries and walkthrough videos, bill of materials, 3D ground generation and excavation…
2014 new features
- Full 2x3 IFC Compatibilty even for the composed building objects (roofs, ramps etc).
- Single hided roofs of any shape, defined through a pline
- Improvements in the render command and material compatibility (in case you open a project and there are unknown materials inserted by another user)
- Improvements in the plot command and its options
- Improvements in x-ref insertion, allowing ACIS entities as well to be inserted
- Create multiple Viewports in a Layout, where to recall different Viewport Names at once (e.g. Level:1, Axonometric view, Section:1, Perspective:2)
- Changes in the default values of some parameters or commands to ensure compatibility with the latest versions of AutoCAD (like in tolerances, in mtext command when the UCS is changed)
- Changes allowing the plot preview and settings even without a printer selected
- Support of the ability to show a colour background in mtext (through the property panel)
- Significant Increase of the CAD engine speed in the Windows 8.1 Operating system (almost double speed)
Architectural Modelling
With progeCAD Architecture you can design directly on the 3D building model, by manipulating the architectural objects and elements just like "plastic" objects, freely shaped in real time. This is possible not only in the simple building objects but also in the composite ones, since their structure follows a synergistic BIM logic. This allows even the most complicated design ideas to be realized very easily and fast.
High Quality Rendering
With PhotoPRO you can create high quality photorealistic images thanks to the OpenGL fast algorithms and the state-of-the-art ray-tracing technology. Given that every object embeds materials and textures within its editable attributes, the only you have to do to get a high-quality real representation, is to click on the mouse.
Live walkthrough
With WalkPRO you can take a real-time virtual tour walkthrough of the photorealistic 3D model, walking indoor and outdoor while using several options (staircases to ascend, doors to open etc). In addition you can also create avi video files, by just clicking on the “record” button.
Composite Elements & Structures
progeCAD Architecture includes a set of sophisticated dialogs and modelers to create slabs, staircases, roofs, rails and vertical or horizontal elements of any type and shape. Dynamic shaping and editing of any composite element is performed through the parametric dialogs of progeCAD Architecture which practically cover every construction case. The parametric behavior of all these structures enables changing most of their properties at any time in the design process.
Through use of these BIM tools the user can quickly analyze alternative design solutions to discover the most desirable ones.
Among others, progeCAD Architecture provides:
- Dialog boxes to define and shape beams, columns, slabs and other structural elements
- Staircase modeler to generate even the most complex shapes, along with their parts and accessories.
- Roof modeler with unlimited options to design any type of roof structure and add components such as attics, lofts, skylights, inclined openings and others.
- Dialogs for vertical elements, gables, ramps, rails andmany other more specific building entities such as chimneys and pergolas.
Further to the Parametric Library Generators wherever required (i.e. openings, shutters etc), progeCAD Architecture also includes a large number of items (objects, accessories, symbols etc) properly grouped into thematic libraries (Living Room Furniture, Dining Room Furniture, Kitchen Furniture, Office Furniture, Equipment, Plants etc). In addition, through the Dynamic Library Editor, the user can define and create new libraries, edit existing items, or even insert any dwg drawings and convert them into library items.
Topographical Component
progeCAD Architecture embeds a complete Topographical component including a group of smart commands for the quick and precise creation of the topographical drawings and the automatic generation of the 3D ground model.
Advanced Architecture BIM
progeCAD Architecture is an Architectural Software which sophisticated BIM technology helps you step after step. Drawing in 3D with progeCAD Architecture is even faster and easier than in 2D with generic CAD Software such as AutoCAD® or progeCAD Professional.
DWG Compatibility and Autocad®-like engine
progeCAD Architecture works with DWG file format, this grant an high level of compatibility with AutoCAD®, progeCAD® and other DWG/DXF based CAD
IFC Compatibility
progeCAD Architecture can import and export version 2x3 IFC files.
The Industry Foundation Classes (IFC) file format provides an interoperability solution between different software applications. Using IFC reduces the loss of information when files are transmitted.
IFC capabilities enhances your ability to share project information across technical applications over the life of the project. Using the IFC format, you can export these drawings to other application IFC-certified that could not open a DWG file. Similary, you can import an IFC file to create and work in a DWG a project that was originally created in a different format than DWG.
Visual fidelity for three-dimensional (3D) objects is maintained in model views. This means that dimensions are maintained for 3D objects exported to IFC. Objects must be dimensionally accurate in the single IFC model because it is shared by diverse applications.
Drawing Walls & Openings
Regarding the drawing functionality of Walls & Openings, progeCAD Architecture contains all the commands required for the unrestricted "shaping" of the basic building framework, such as parallel moving of walls, trimming, extending, joining and breaking walls as well as placing openings of any kind on them (windows, sliding doors, openings, arches).
3D Modelling and Composite Elements & Structures
progeCAD Architecture includes a set of sophisticated dialogs and modelers to create slabs, staircases, roofs, rails and vertical or horizontal elements of any type and shape. Dynamic shaping and editing of any composite element is performed through the parametric dialogs of progeCAD Architecture which practically cover every construction case. The parametric behavior of all these structures enables changing most of their properties at any time in the design process. Through use of these BIM tools the user can quickly analyze alternative design solutions to discover the most desirable ones.
Advanced Rendering for Architecture
progeCAD Architecture includes a photorealistic module that produces high-quality photorealistic scenes. It uses a rich library of real materials with texture (e.g. marble, wood, stone, carpets etc), which can be selected and adjusted properly if necessary.
3D Walk-through
progeCAD Architecture sports a virtual reality component generating walking through scenarios in a very simple manner: Any virtual "trip" can be stored as an avi file. More than a simple walk, the "Walk" group of commands permit many other visual effects, such as the ascension of a staircase, the option to open a door while "walking" etc. In addition, the module can offer the experience of a 4D stereoscopic reality through a pair of stereo glasses.
Slabs
Quick creation of Slabs through Points or Polyline. Easy creation of circular and polygonal holes (ex. for Stairs allocation)
Aided Roofs Creation
Roof modeler with unlimited options to design any type of roof structure and add components such as attics, lofts, skylights, inclined openings and others.
The Roof command creates all kinds of roofs in three dimensions (3D), as well as their projections on the drawing surface (2D), and allows hatch selection on the 3D drawing and the ground plan.
Staircases
Staircase modeler to generate even the most complex shapes, along with their parts and accessories.
Gables, Ramps, Rails
Dialogs for vertical elements, gables, ramps, rails and many other more specific building entities such as chimneys and pergolas.
Pillars and Beams
Tools to define and shape beams, columns, slabs and other parametrics structural elements
2D and 3D Blocks, included and free
Further to the Parametric Library Generators wherever required (i.e. openings, shutters etc), progeCAD Architecture also includes a large number of items (objects, accessories, symbols etc) properly grouped into thematic libraries (Living Room Furniture, Dining Room Furniture, Kitchen Furniture, Office Furniture, Equipment, Plants etc). In addition, through the Dynamic Library Editor, the user can define and create new libraries, edit existing items, or even insert any dwg drawings and convert them into library items.
| progeCAD | autoCAD | ||
|---|---|---|---|
| Architecture | Full | LT | |
| Complete set of 2D/3D CAD features | |||
| Ability to work directly on the real 3D Building Model | |||
| All the project drawing aspects (views, sections, axonometric etc) are being globally updated | |||
| The entire building (composed of parts/levels) can be globally edited & shaped | |||
| Properties button on any objects | |||
| IFC Import/Export | |||
| Editing of simple object entities (i.e. walls, slabs, beams etc) | |||
| Editing of more complicated objects (directly or through parametric dialogs) | |||
| Group editing capabilities (i.e. modify a common feature of a group of building elements) | |||
| Use of generators for standard building entities (i.e. openings) | |||
| Parametric modeling of specific Objects (i.e. slabs, gables, rails etc) | |||
| Intelligent modelers of complicated architectural components (i.e. stair modeler, roof modeler and others) | |||
| Dimensions automatically assigned to Objects | |||
| Synergistic Integration among Architectural drawing, Photorealism and Animation | |||
| Object libraries easily adapted within the 3D model | |||
| Automatic listing of the Bill of materials | |||
| Application & Editing of Materials textures on the drawing | |||
| High Accuracy regarding the Rendered 3D Model | |||
| Model Rendering & Animation capabilities | |||
| Integration options with civil and mechanical engineering vertical applications | |||
| Easy to learn and work productively after a quick training | |||
| Time to complete a project is a small fraction comparing with a flat design program | |||
| Time to edit/modify a project is a small fraction comparing with a flat design program | |||
Intel Pentium® IV ar AMD lygiavertis.
2 GB RAM
4 GB kietojo disko
